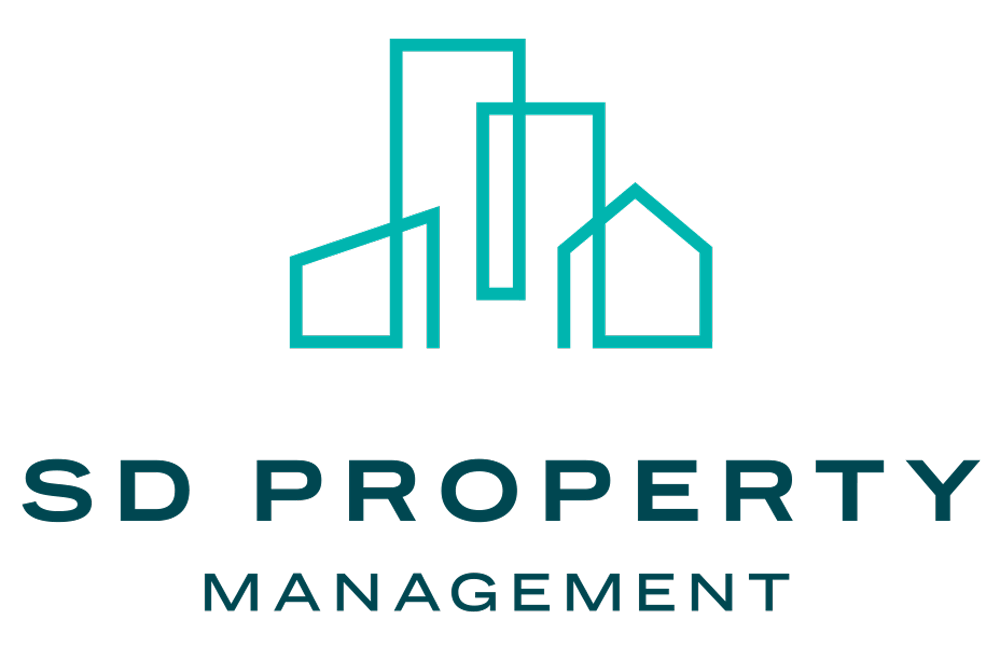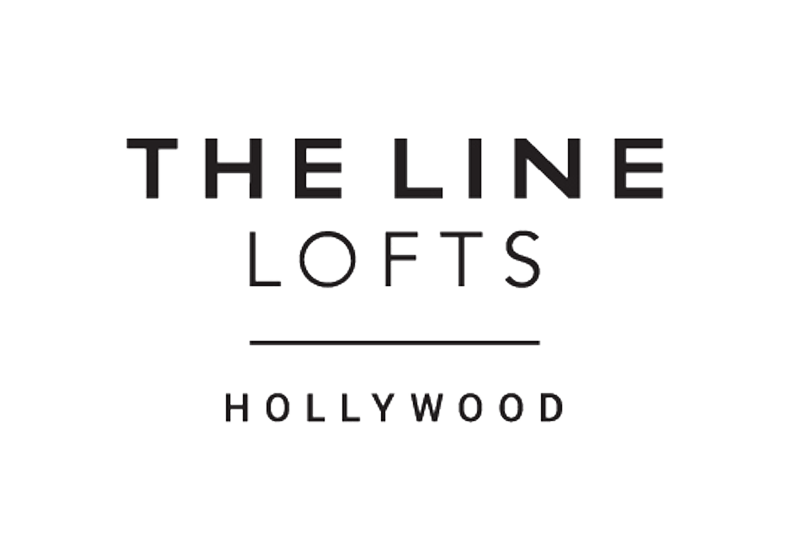Line Lofts
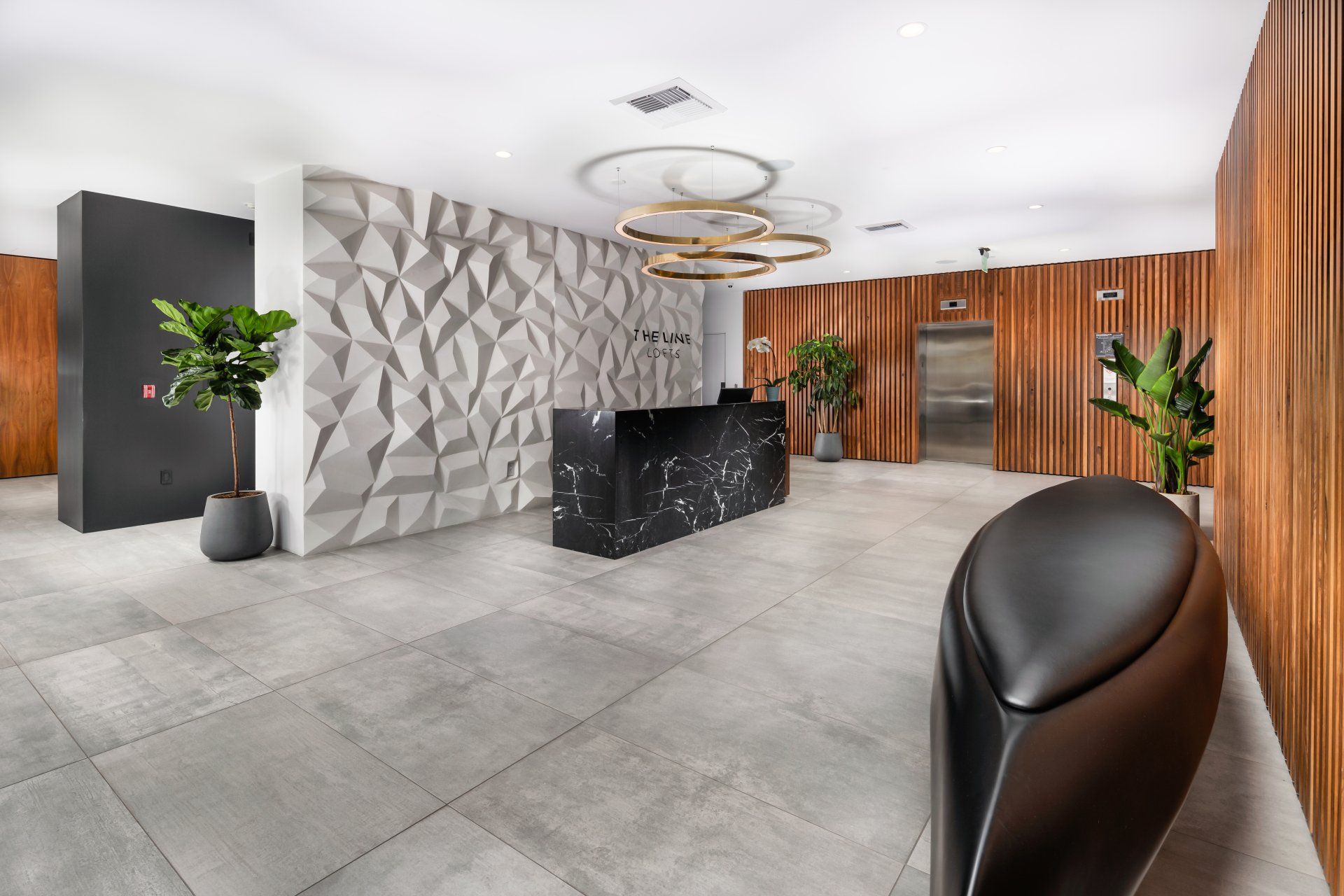
Slide title
Write your caption hereButton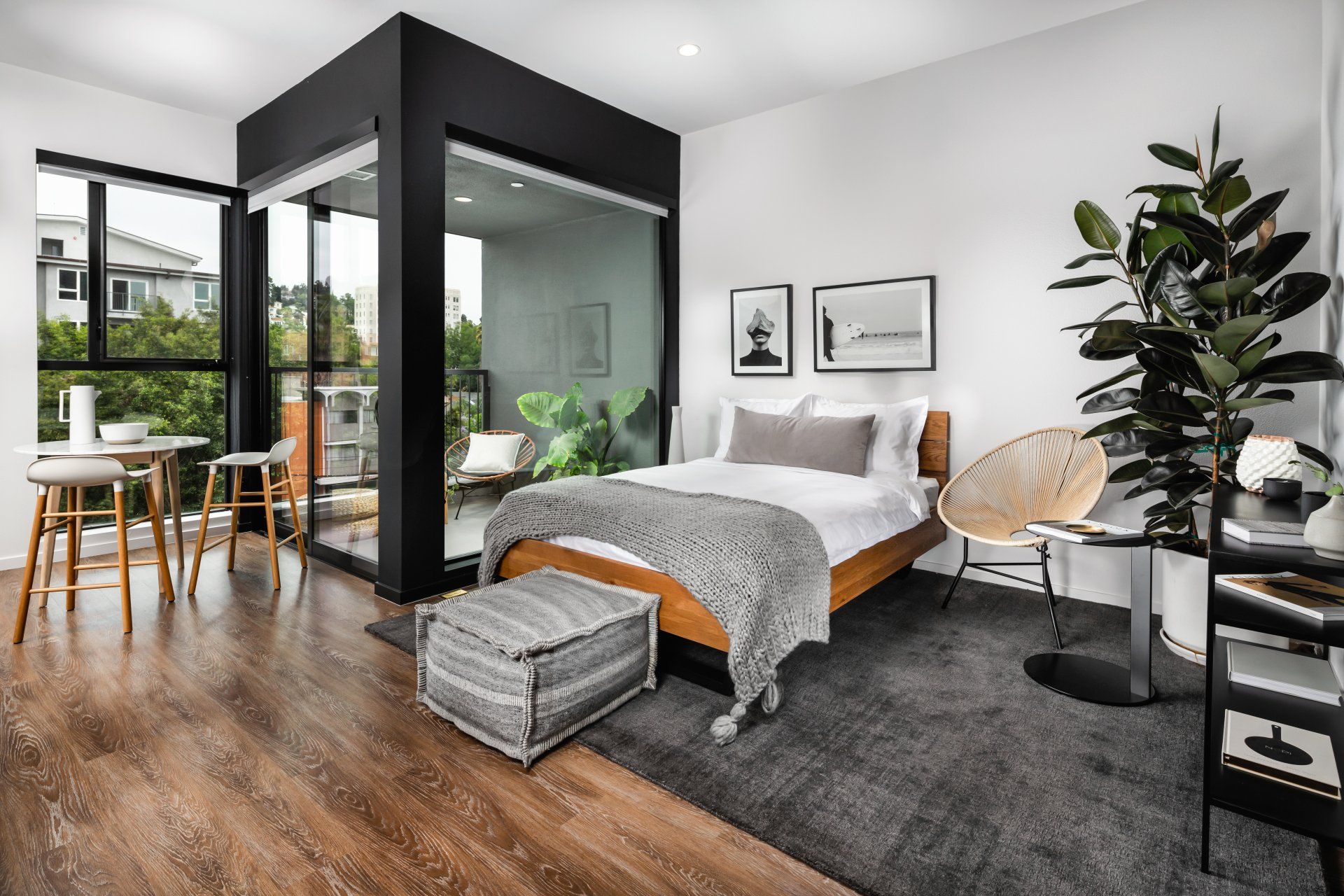
Slide title
Write your caption hereButton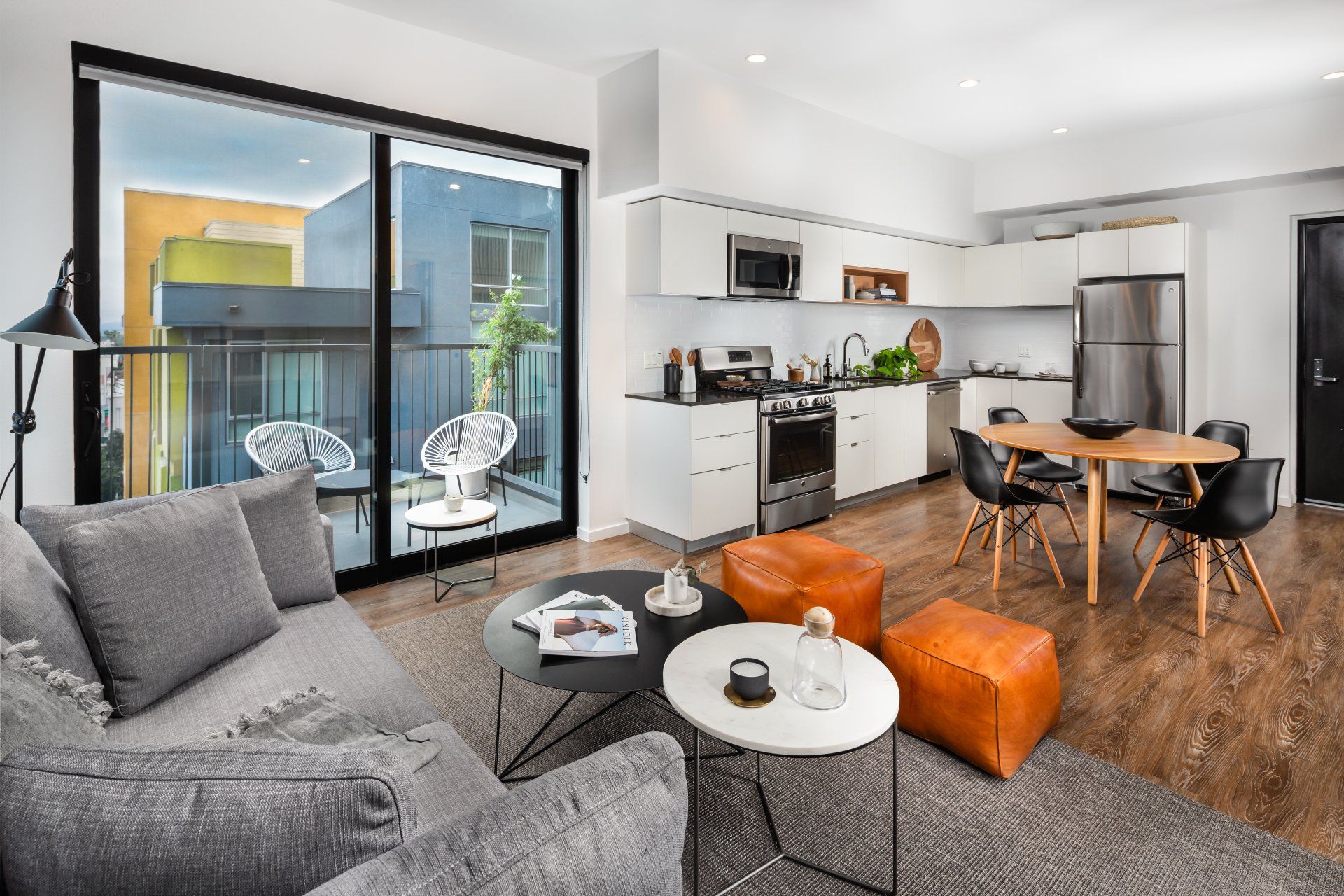
Slide title
Write your caption hereButton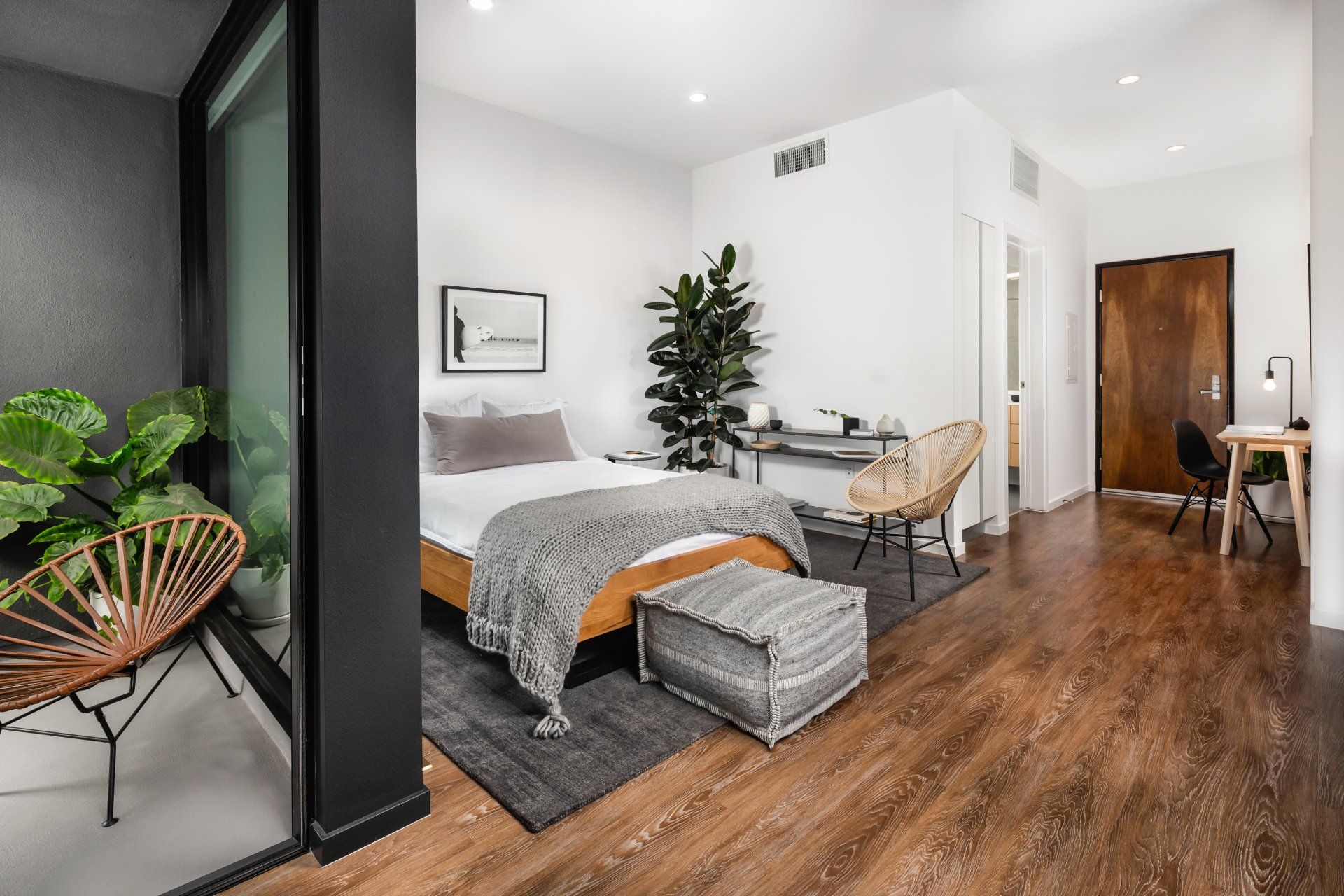
Slide title
Write your caption hereButton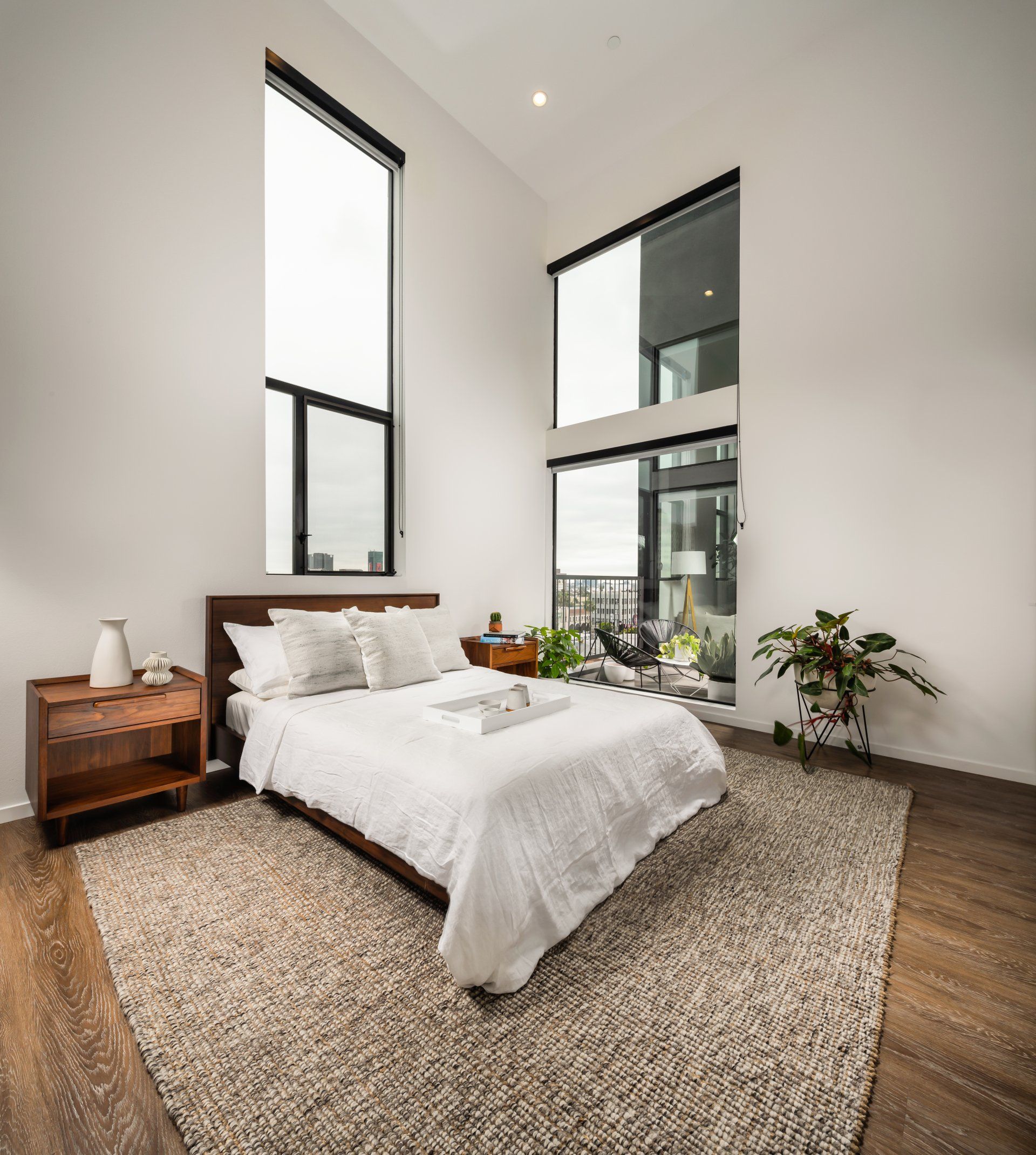
Slide title
Write your caption hereButton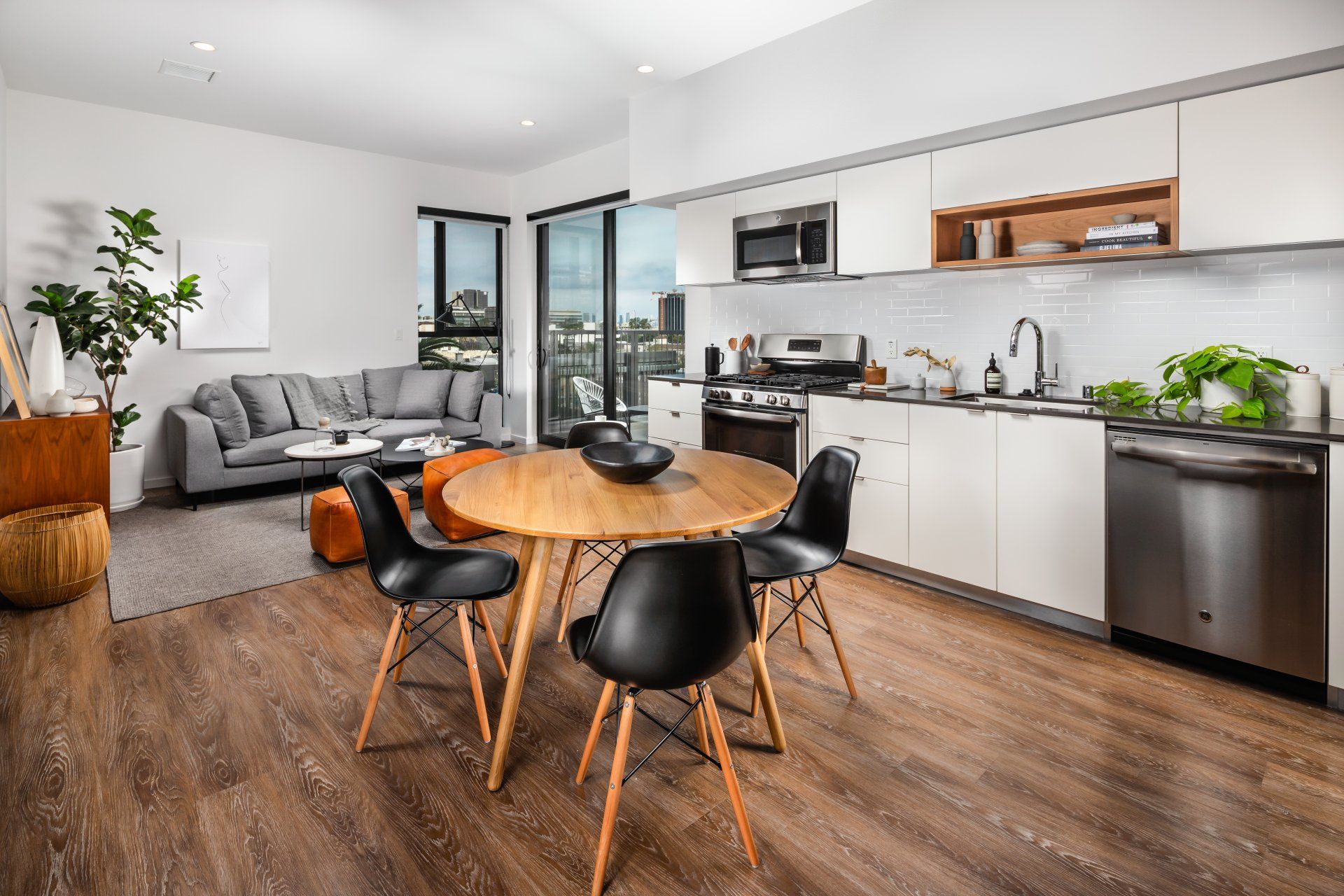
Slide title
Write your caption hereButton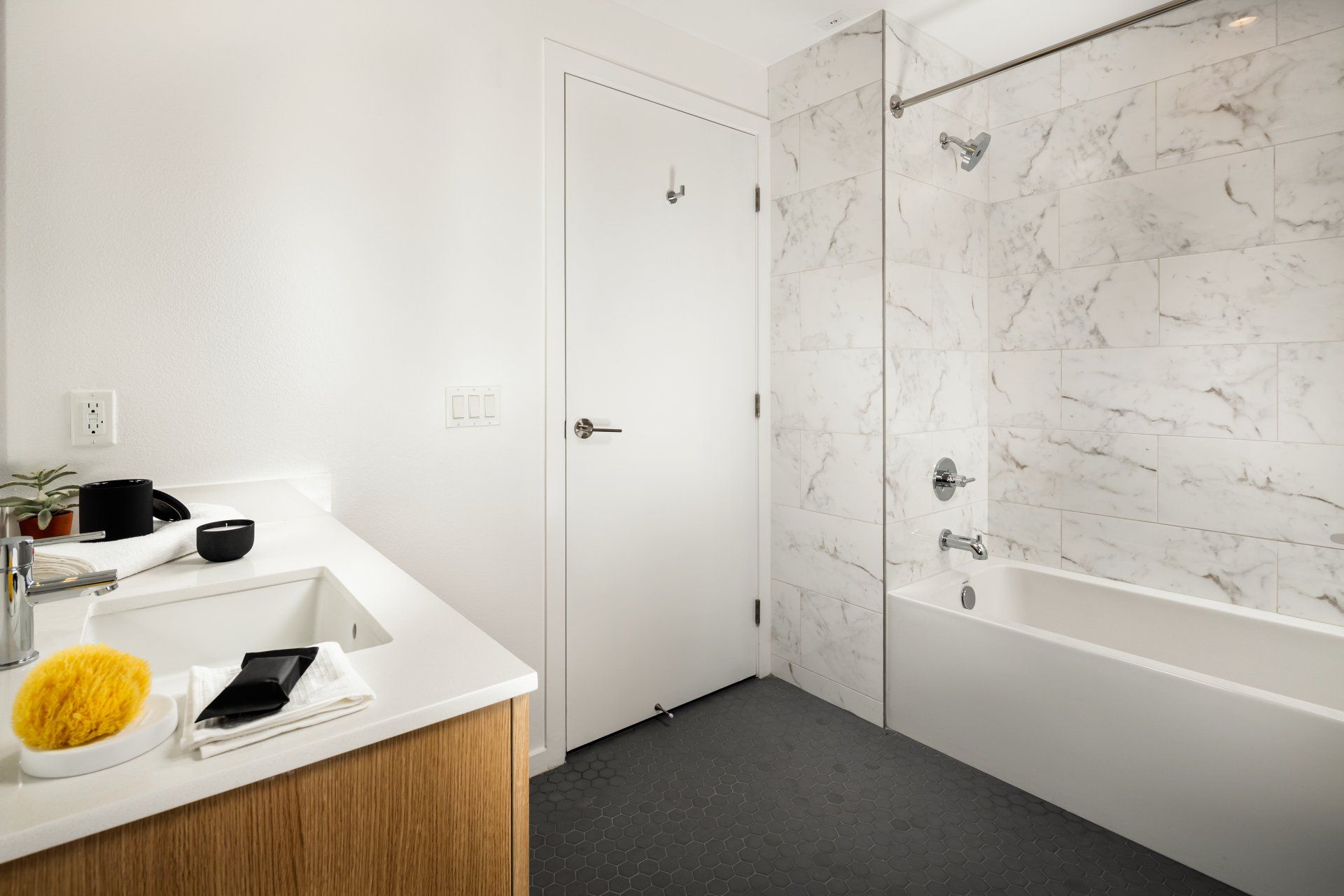
Slide title
Write your caption hereButton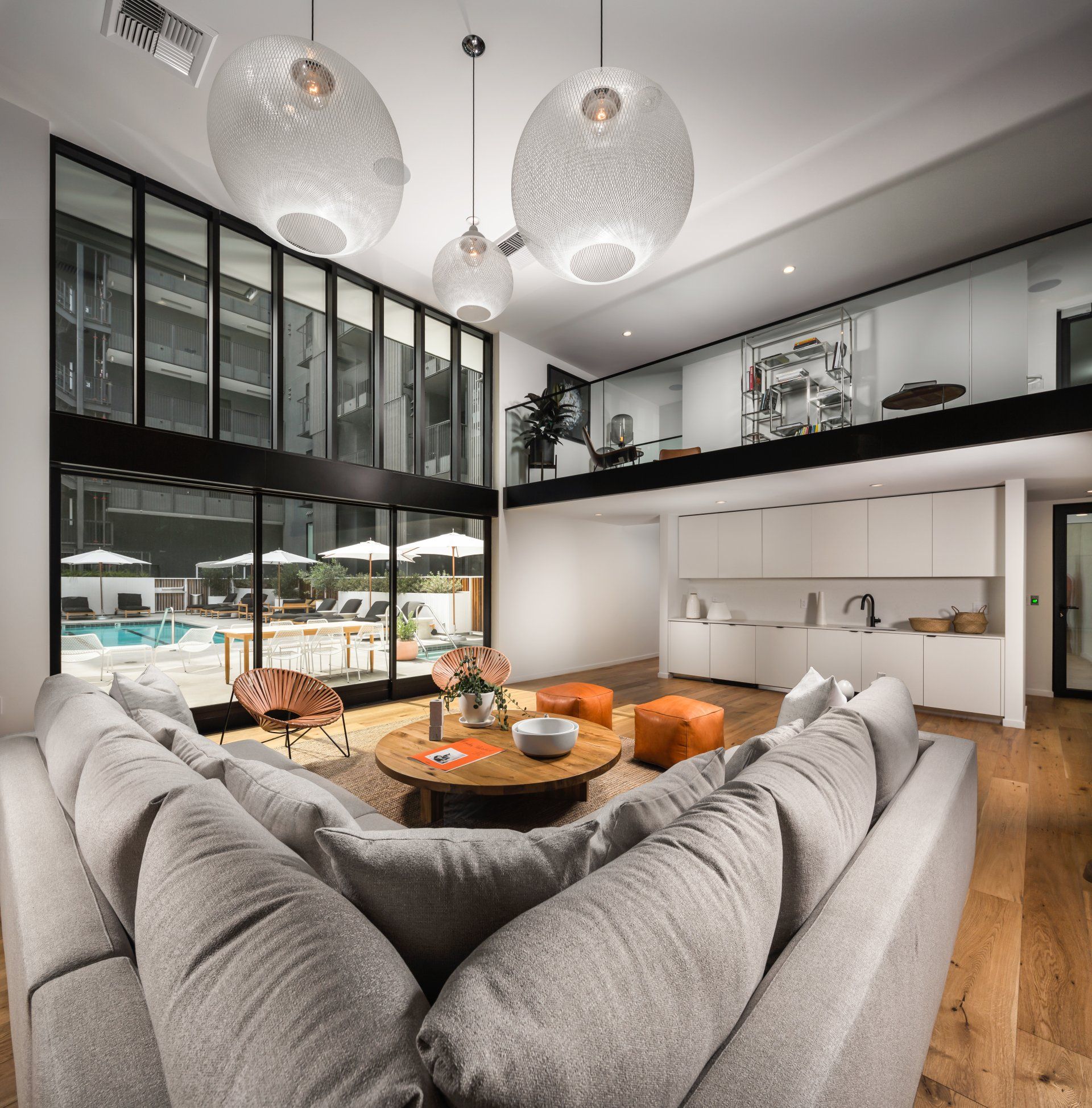
Slide title
Write your caption hereButton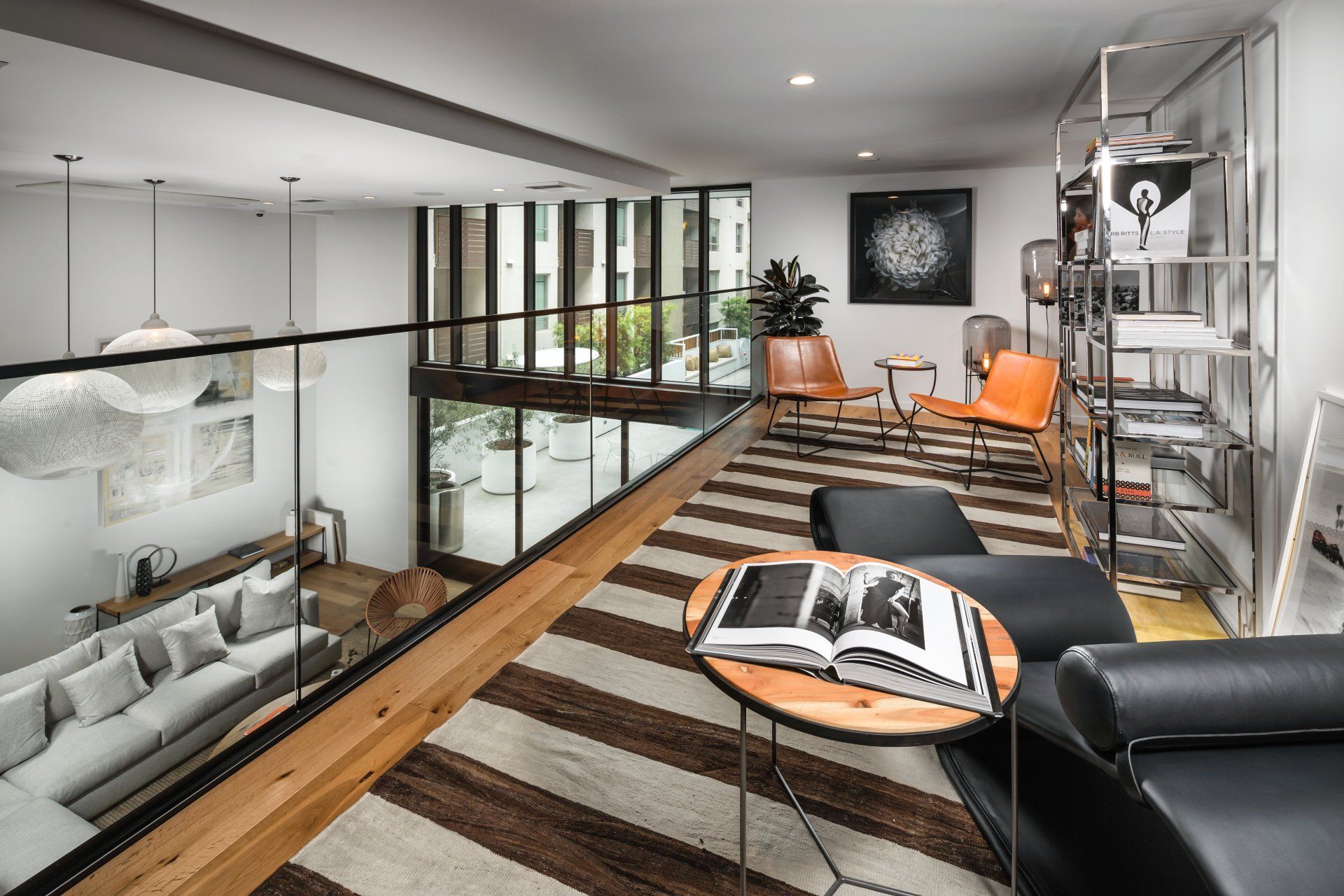
Slide title
Write your caption hereButton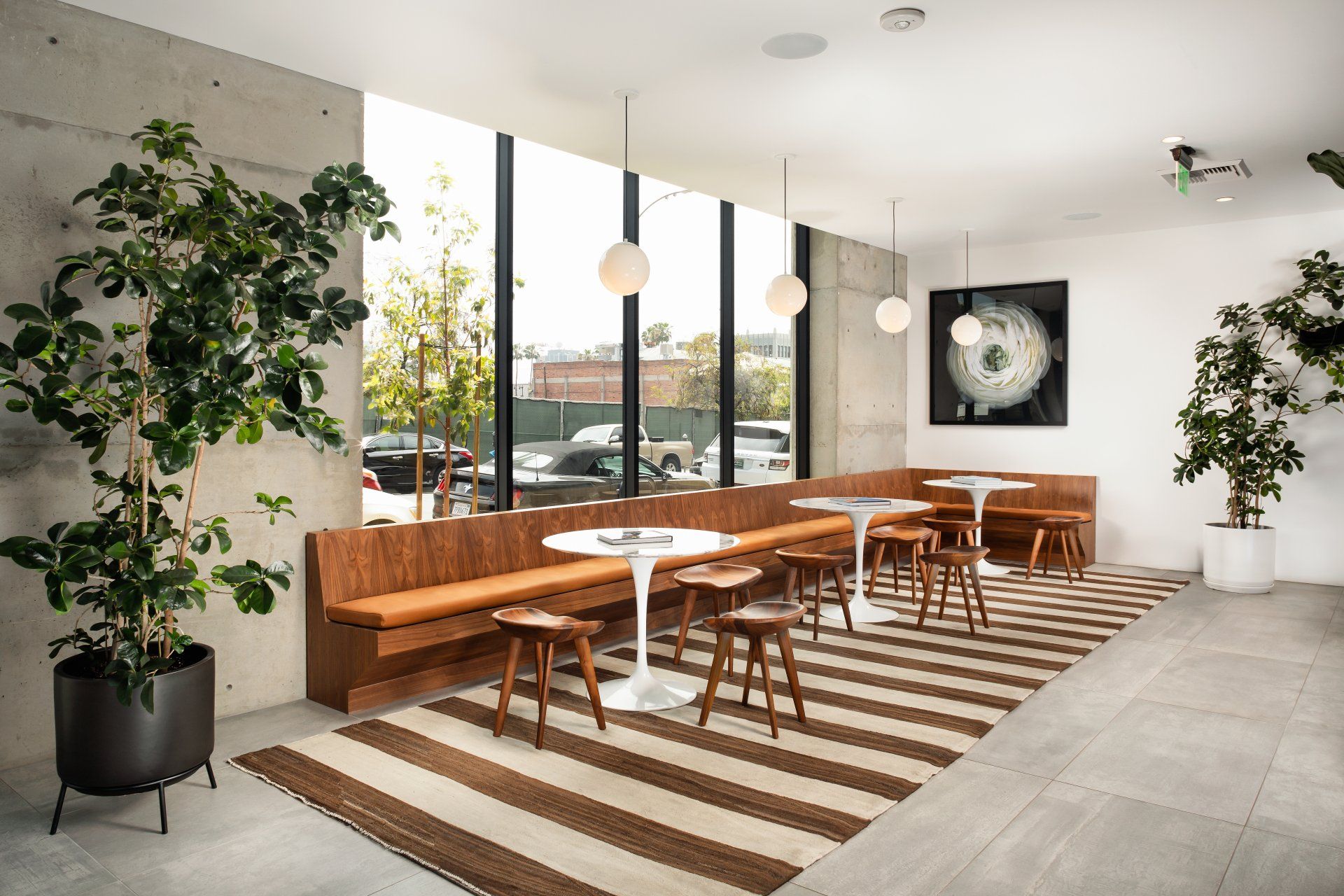
Slide title
Write your caption hereButton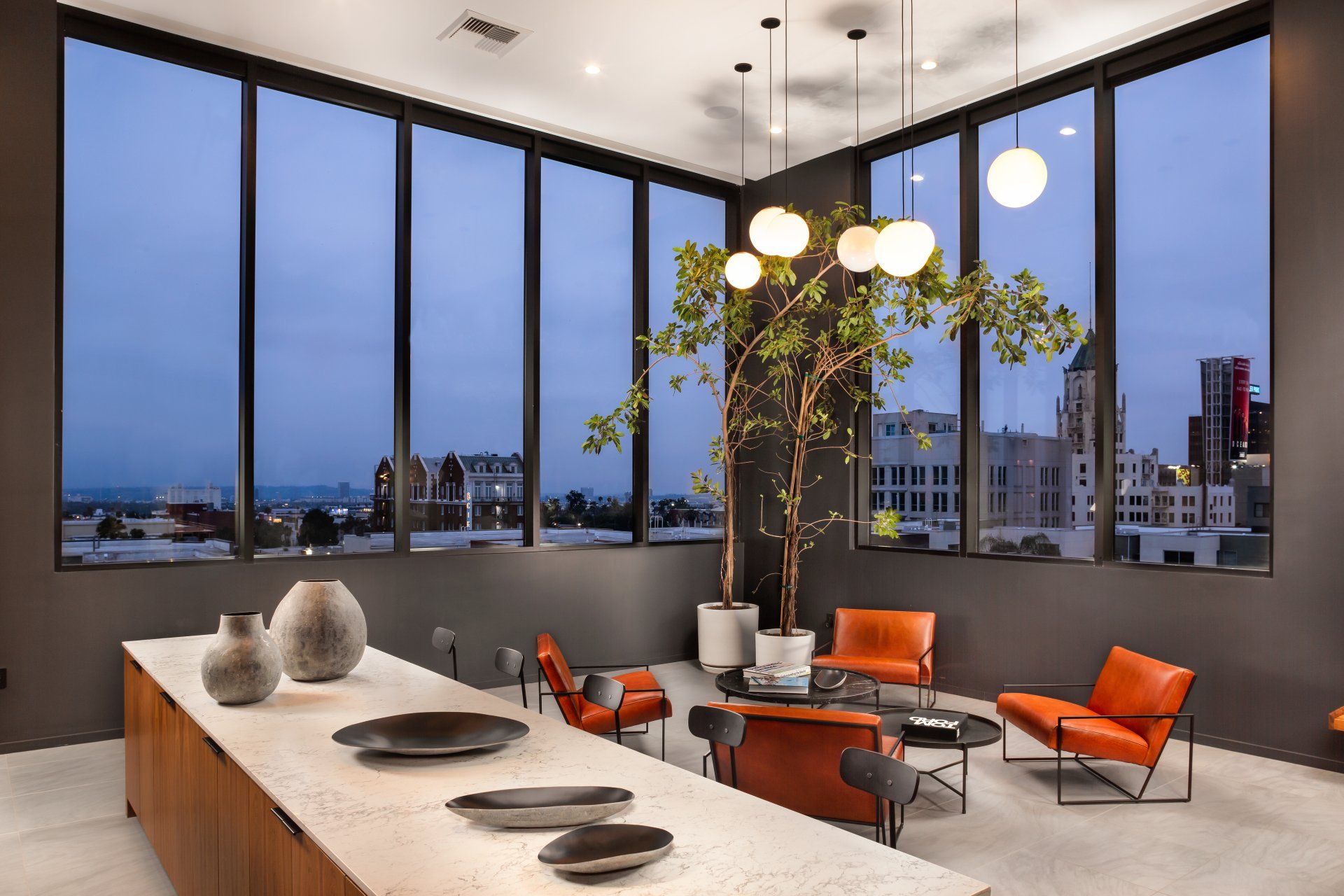
Slide title
Write your caption hereButton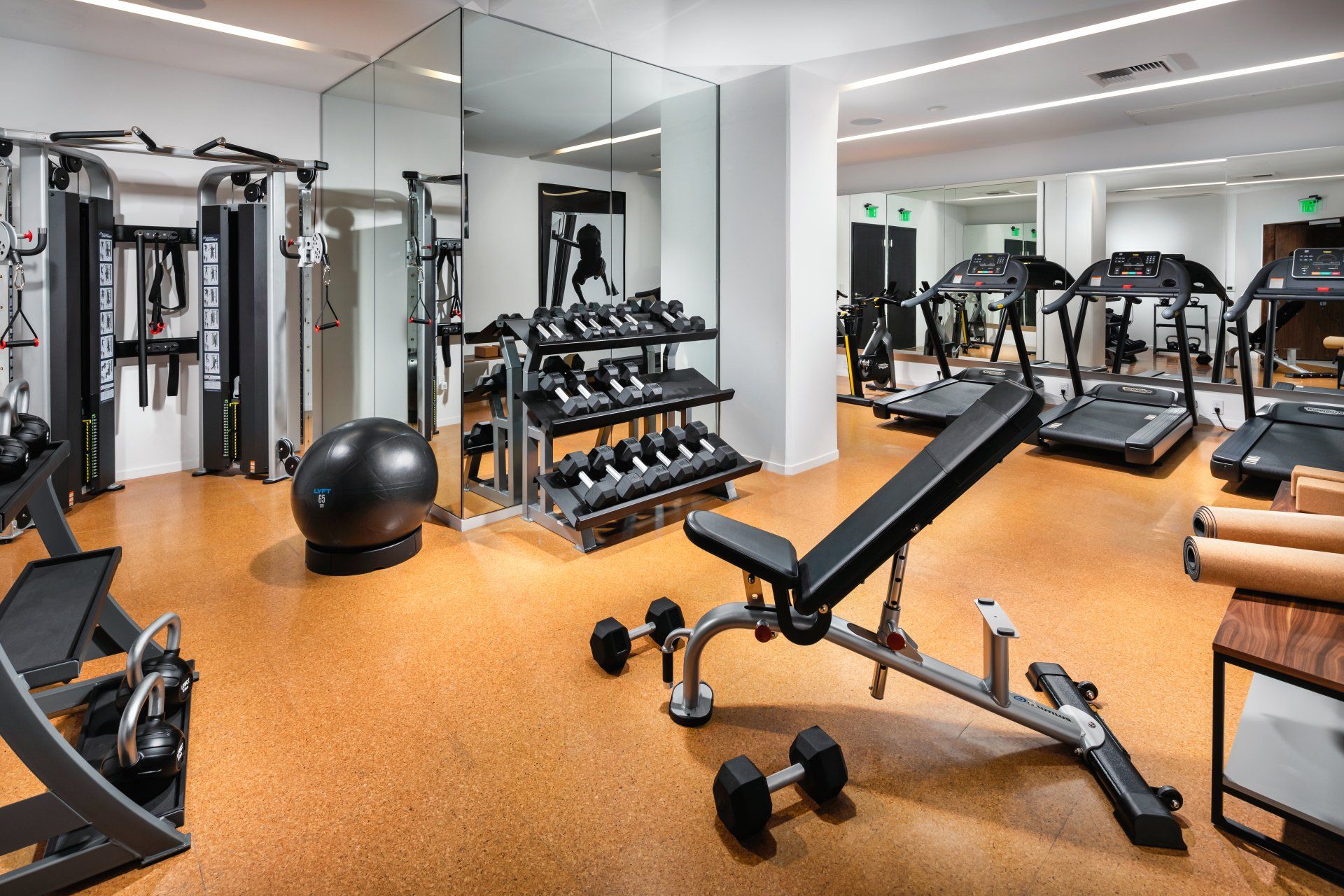
Slide title
Write your caption hereButton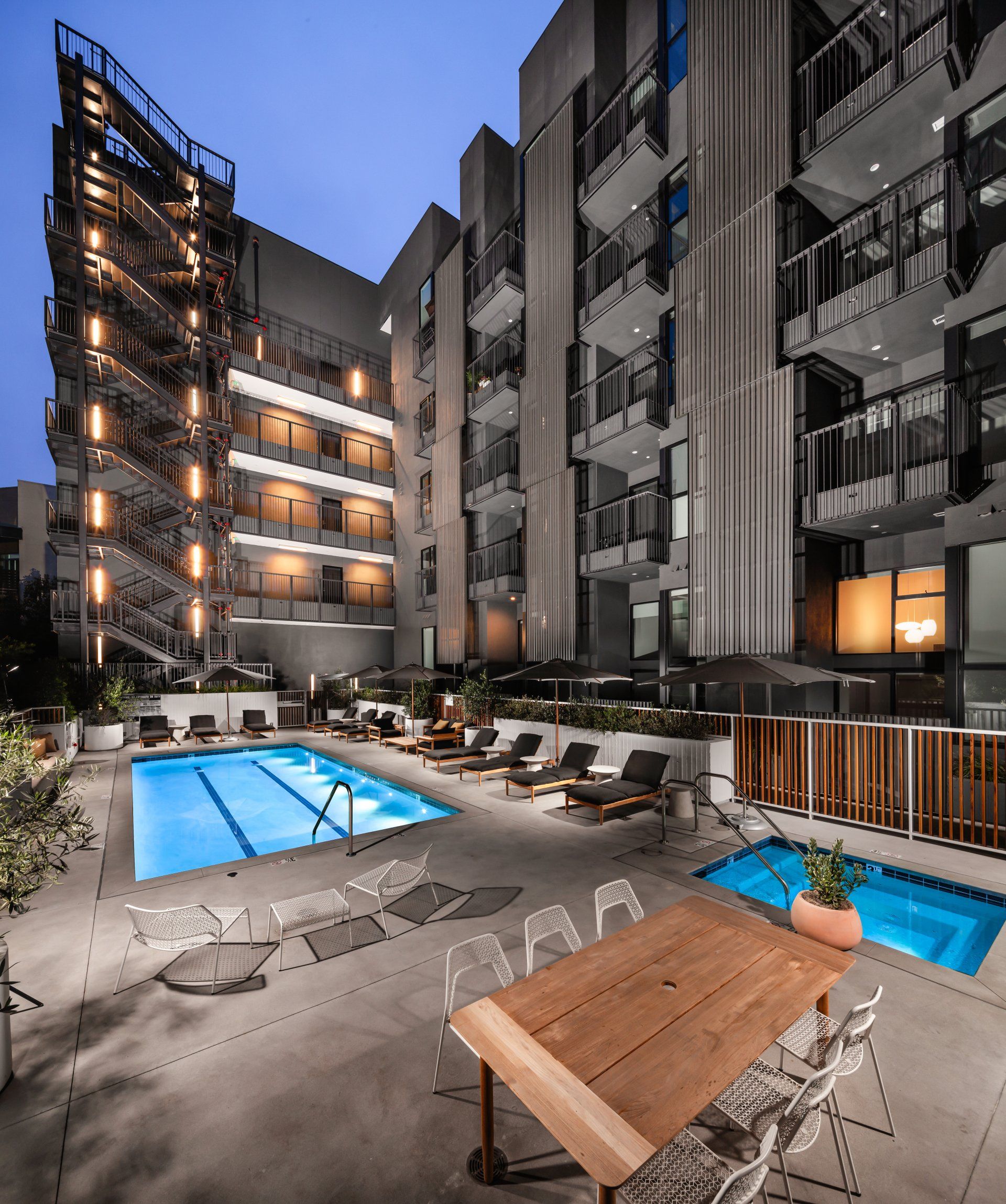
Slide title
Write your caption hereButton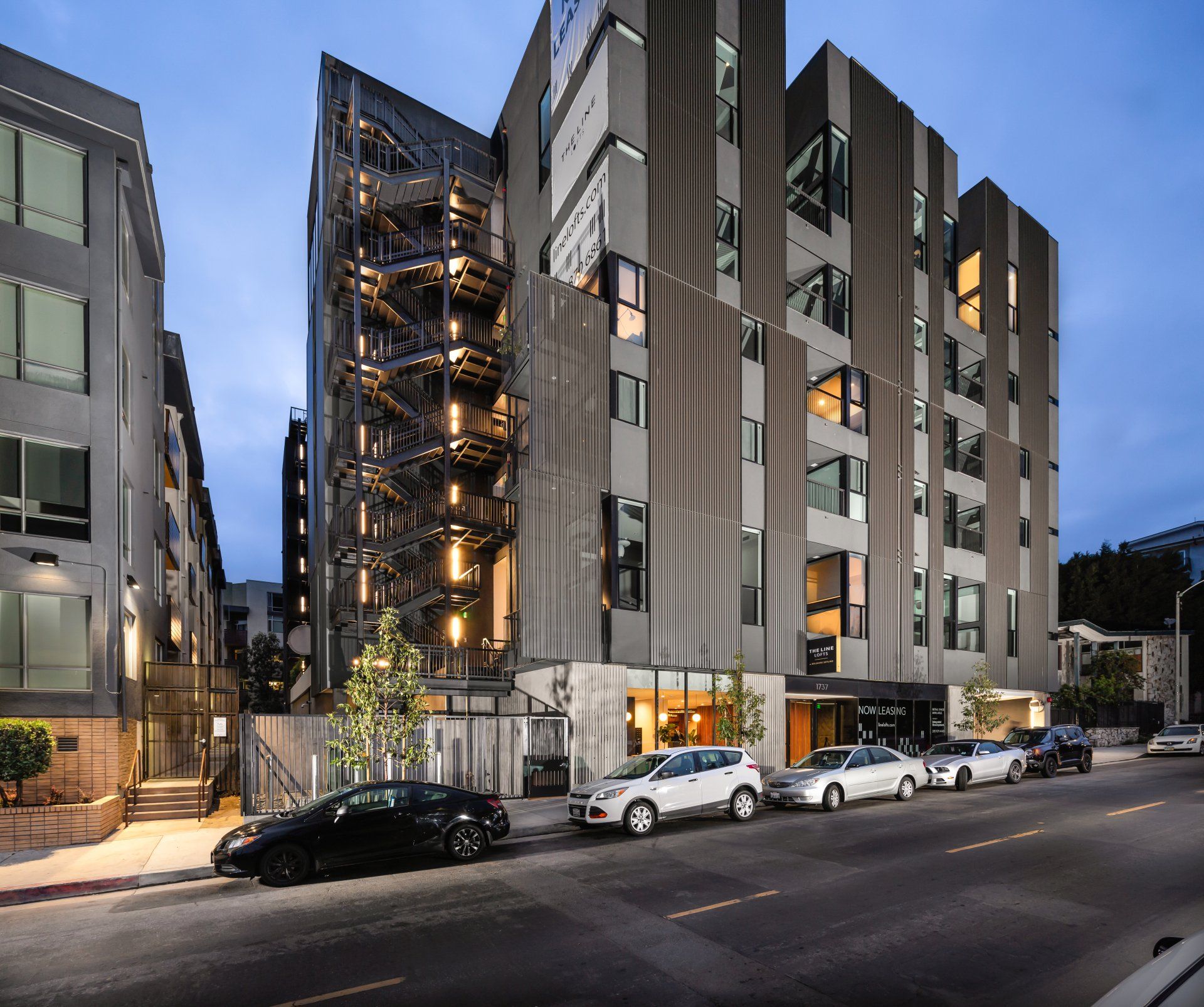
Slide title
Write your caption hereButton
1737 N LAS PALMAS AVE. LOS ANGELES, CA 90028
With exteriors designed by Zoltan Pali (SPF:architects) and interiors by Gulla Jonsdottir, The Line Lofts is part of an exclusive collection of residences created by Wilshire Skyline to bring out the best of Los Angeles.
Located in the heart of Old Hollywood, The Line Lofts is a refined hideaway. With stunning views of the Hollywood Hills, abundant building amenities, guest events, services and benefits, The Line Lofts is an extraordinary living experience.
0-2 BED
1-2 BATH
FURNISHED UNITS AVAILABLE
PET FRIENDLY
COMMUNITY AMENITIES
- Interior Design by Gulla Jonsdottir in collaboration with Integrated Development
- Recreational Lounge
- Heated pool and spa
- outdoor BBQ
- Wellness Spot
- Lobby Coworking Area
- Pet Friendly
- Central mail box with auomated package storage system
- Electric car charging stations
- On-site dry-cleaning pickup/drop-off service
- 24-Hour front desk and secruity
- Controlled access
- WiFi throughout common areas
APARTMENT AMENITIES
- General Amenities
- Flats ceiling heights of up to 10 feet and Lofts ceilings up to 18 feet
- Wood-grain plank floors
- Washer/dryers (gas-operated)
- Recessed LED lights throughout
- Pendant clusters designed by George Nelson in all Loft spaces
- Personal outdoor spaces from 50 to 64 square feet
- Views of the Hollywood Hills, Runyon Canyon, Hollywood sign, Capital Records building, DTLA skyline, southern skyline, westside skyline and/or poolside courtyard framed in All Weather Architectural Aluminum Windows
- Open Kitchens
- Matte lacquer cabinets with integrated cabinet pulls, quartz countertops and subway tile backsplashes
- Custom oak open shelving, soft-close drawers and under-cabinet LED linear task lighting
- Stainless steel energy-efficient GE appliances: stove, microwave and dishwasher in every residence
- Delta faucets with retractable gooseneck head
- Generous Bathrooms
- White oak cabinets with quartz countertops
- Marble bathtub encasement
- Porcelain 2’’ hexagonal tile flooring
- Delta faucets and fixtures with aerators for water conservation
- Furnished Perks
- High-end furnishings
- Biweekly housekeeping service
- Nespresso coffee machine
- Welcome package, including tote, robe, slippers and wellness lotions
- Utilities included (30-90 night stays)
- Free bike rental
MAKE THE LINE LOFTS HOME TODAY
14937 Delano Street, Van Nuys, CA 91411

